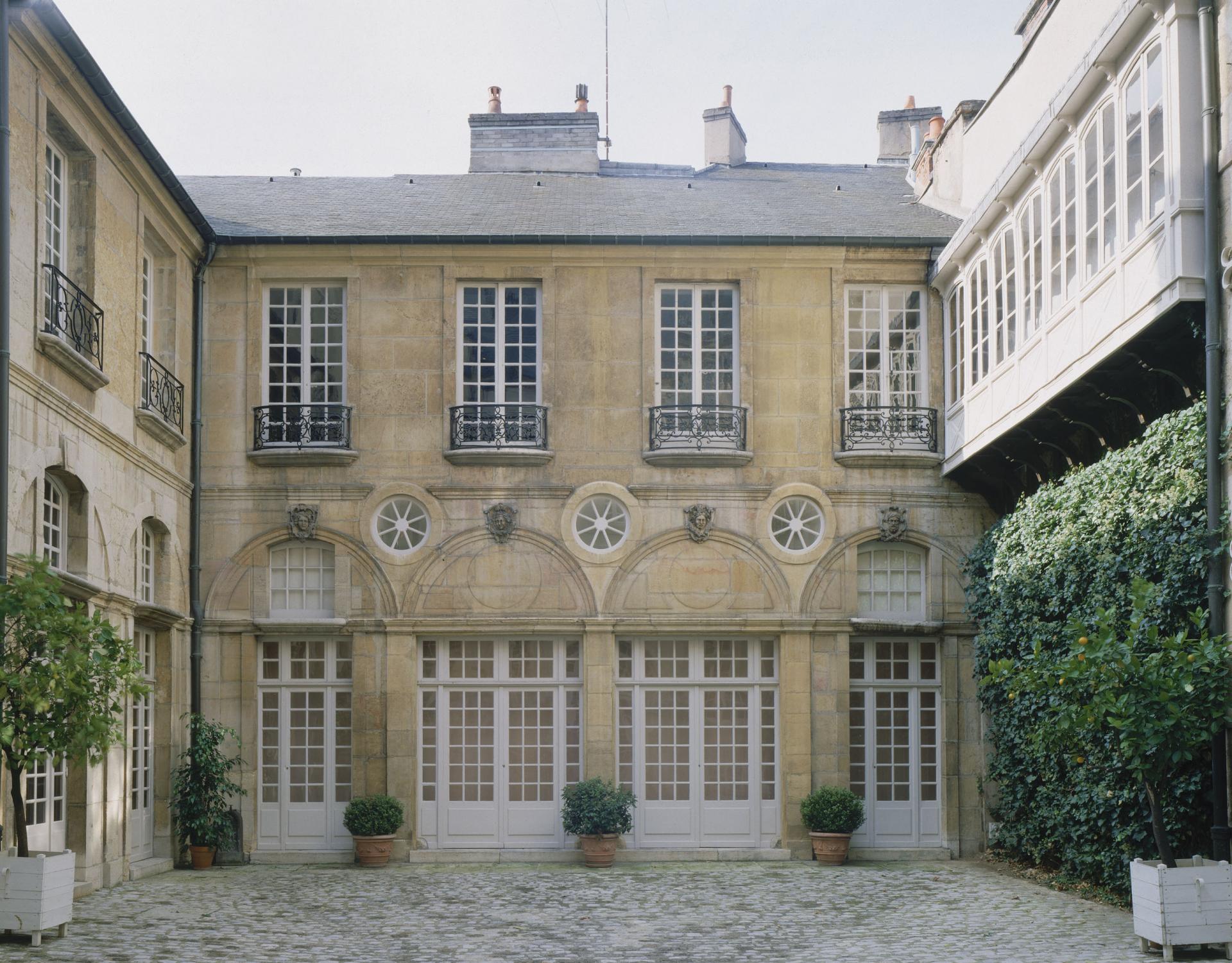Hôtel Lantin's history
A mansion of the 17th century
En 1652, Étienne Lantin (1610-1681), conseiller à la Chambre régionale des comptes, hérite de son père le terrain de la rue des Bons Enfants. Le premier document attestant de la construction date de 1663. L’exiguïté des lieux ne permet pas de construire entre cour et jardin. L’architecte (anonyme) conçoit, peut-être pour compenser cette lacune, une cage d’escalier monumentale amplifiée par un dôme décoré en stuc qui fait l’intérêt architectural de l’édifice.
L‘élévation particulièrement sobre de la façade met en valeur l’appareil de pierre rose. Elle est rythmée par un alignement régulier de fenêtres, ordonné autour d'une imposante porte cochère d'esprit classique. La décoration se limite à l'alternance de frontons brisés ou en plein cintre et de consoles soutenant les frontons inspirés de l'Antiquité.
L'hôtel passe ensuite en différentes mains. En 1829, il est acquis par Jean-Hugues Magnin, le grand-père des collectionneurs, qui le transmet à son fils Joseph (1824-1910) et sa femme Pauline Belloncle. Leurs deux enfants, Maurice et Jeanne, y vivent jeunes, avant de gagner la capitale où leur père est appelé à prendre des responsabilités politiques importantes lors de la chute du Second Empire. Ce sont eux qui constituent la collection et qui choisissent de la léguer et de l’installer dans la demeure familiale.
Une transformation importante, mais réalisée avec un souci d’unité, est l’adjonction en 1851 d’un étage aux écuries situées au fond de la cour, dans le style Louis XV. Lorsque l’idée d’un musée germe, des travaux d’aménagement visant à transformer les anciens communs en salles d’exposition sont confiés à l'architecte Auguste Perret (1874-1954), auteur du théâtre des Champs-Élysées, qui y travaille en 1930-1931. Il installe un éclairage zénithal dans l’ancienne cour et tente de concilier l’utilisation d’un nouveau matériau, le béton armé, avec l’architecture classique de l’hôtel.
L'hôtel particulier a fait l'objet de plusieurs campagnes successives de restauration et d'aménagement depuis les années 1960, notamment au début des années 1990, et entre 2017 et 2025 (cour intérieure, restauration d'espaces au rez-de-chaussée et au deuxième étage, façade sur rue).


